11288 Dona Lisa Drive, Studio City, CA 91604
-
Listed Price :
$3,750,000
-
Beds :
4
-
Baths :
3
-
Property Size :
3,041 sqft
-
Year Built :
1965
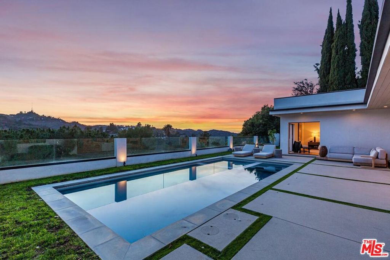
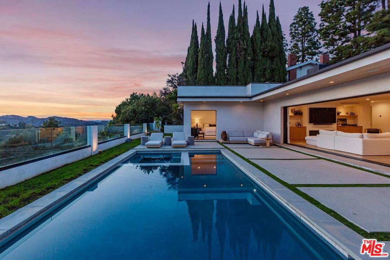
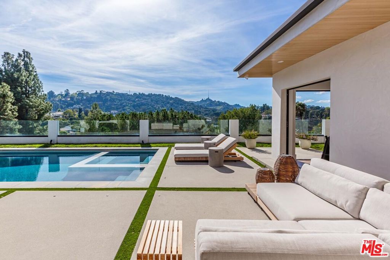
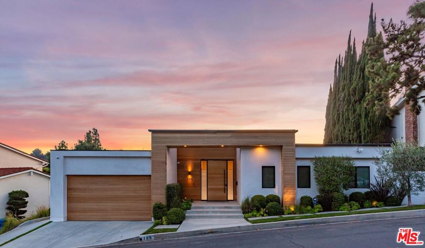
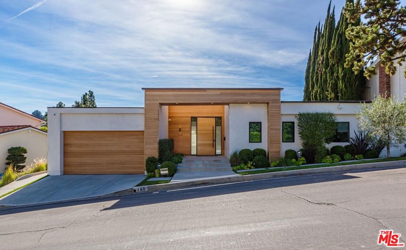
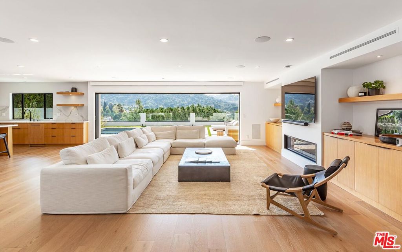
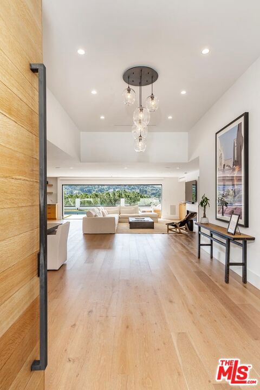
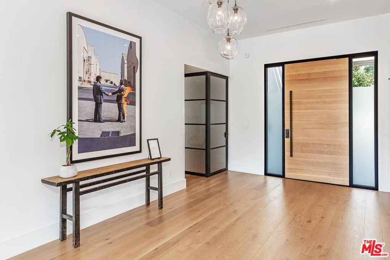
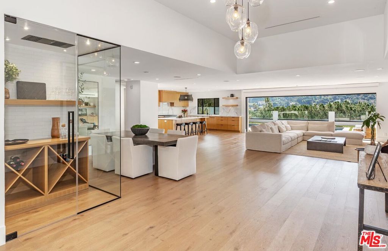
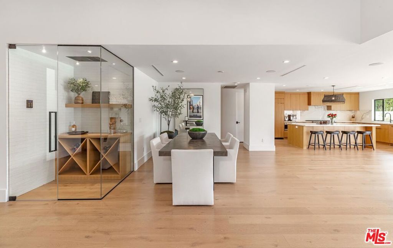
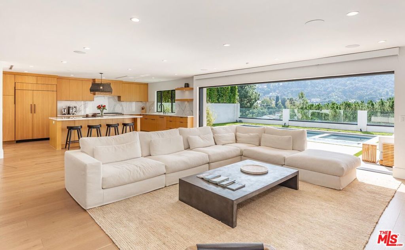
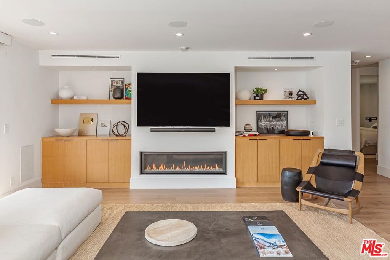
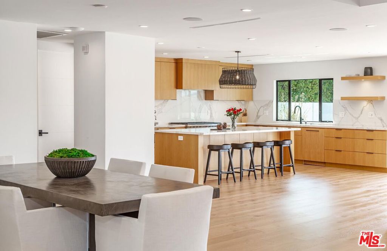
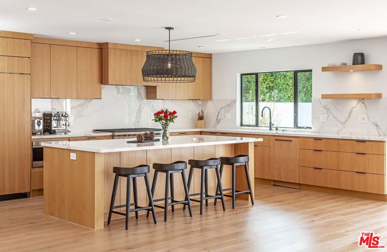
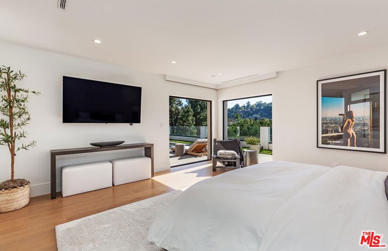
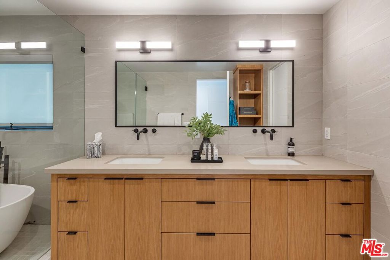
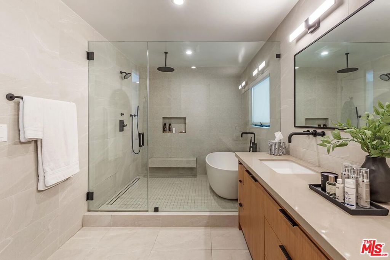
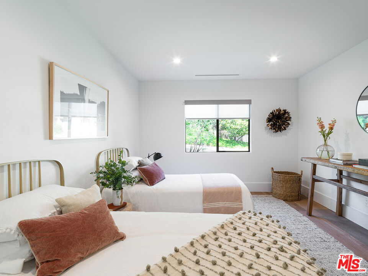
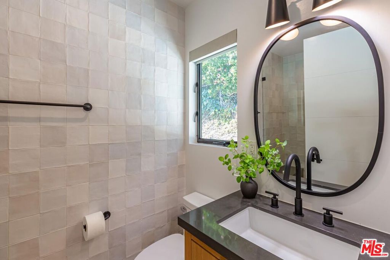
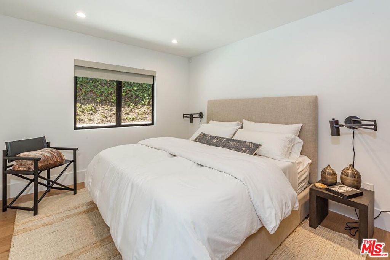
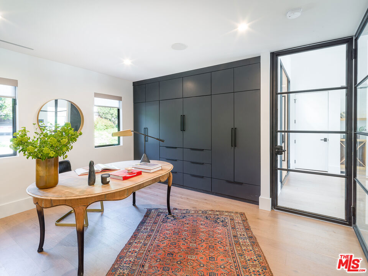
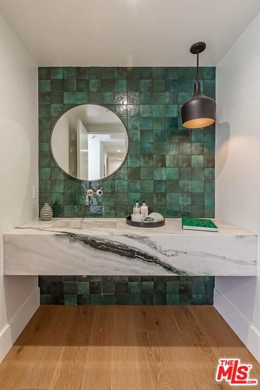
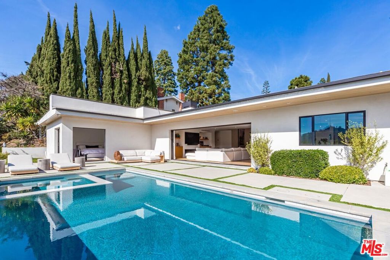
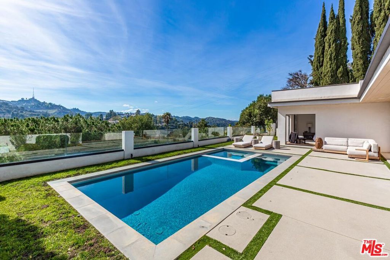
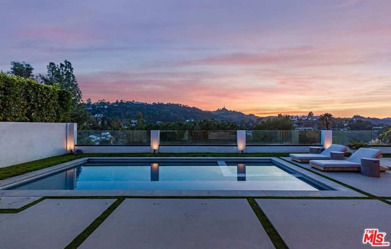
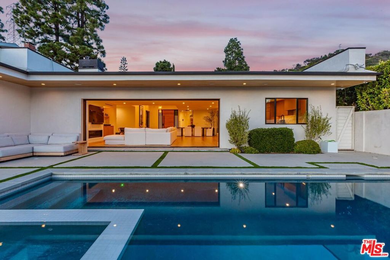
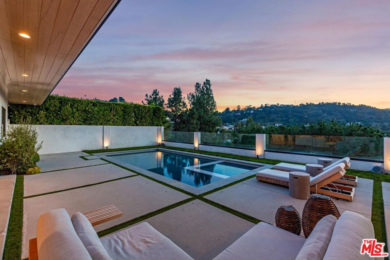
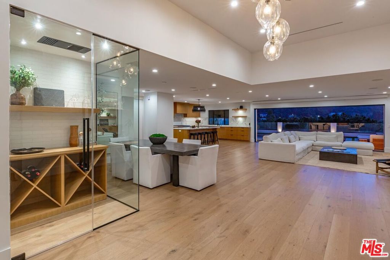
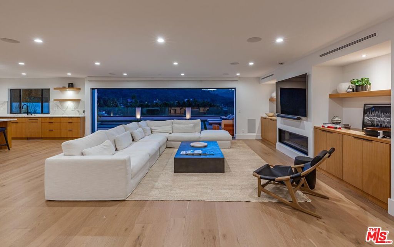
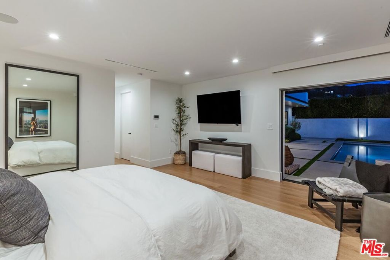
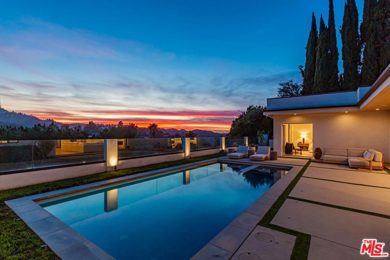
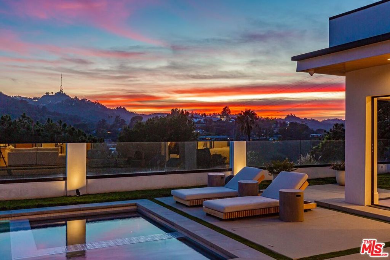
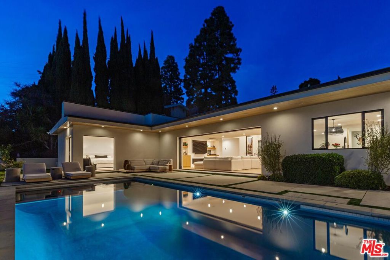
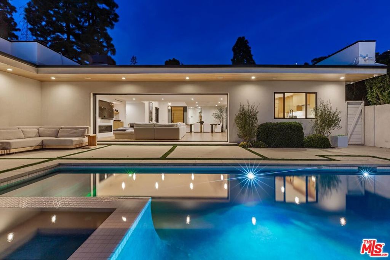
Property Description
The epitome of California living, this single level mid-century modern (on rim side) in the coveted Dona Streets of Studio City, features unobstructed 180-degree views of lush green mountains. Designed with entertainment needs in mind, the residence includes all the luxury of today's modern amenities. Upon entry, residents are greeted with 12-foot high ceilings and a thoughtful seamless open floor plan with floor-to-ceiling glass sliders for optimal indoor-outdoor living. Other notable features: formal dining area w/temp-controlled wine closet & chef's kitchen w/oversized island, Wolf & Sub-Zero. Powder room, 2 additional guest beds, office or 3rd guest bed & a perfectly positioned primary suite w/walk-in closet & luxuriously-appointed bathroom. Additional highlights include: saltwater pool/spa, built-in surround speakers w/Crestron integration, mud room, 2-car garage & security cameras. Conveniently located w/easy accessibility & within a top school district. Restoration Hardware furniture can be negotiated as part of transaction.
Interior Features
| Laundry Information |
| Location(s) |
Inside |
| Bedroom Information |
| Bedrooms |
4 |
| Bathroom Information |
| Bathrooms |
3 |
| Flooring Information |
| Material |
Wood |
| Interior Information |
| Features |
Walk-In Closet(s) |
| Cooling Type |
Central Air |
Listing Information
| Address |
11288 Dona Lisa Drive |
| City |
Studio City |
| State |
CA |
| Zip |
91604 |
| County |
Los Angeles |
| Listing Agent |
Jesse Lally DRE #01914868 |
| Co-Listing Agent |
Michelle S. Lally DRE #01918745 |
| Courtesy Of |
The Beverly Hills Estates |
| List Price |
$3,750,000 |
| Status |
Active |
| Type |
Residential |
| Subtype |
Single Family Residence |
| Structure Size |
3,041 |
| Lot Size |
10,689 |
| Year Built |
1965 |
Listing information courtesy of: Jesse Lally, Michelle S. Lally, The Beverly Hills Estates. *Based on information from the Association of REALTORS/Multiple Listing as of Dec 5th, 2024 at 5:06 AM and/or other sources. Display of MLS data is deemed reliable but is not guaranteed accurate by the MLS. All data, including all measurements and calculations of area, is obtained from various sources and has not been, and will not be, verified by broker or MLS. All information should be independently reviewed and verified for accuracy. Properties may or may not be listed by the office/agent presenting the information.


































