4724 Kester Avenue, #406, Sherman Oaks, CA 91403
-
Listed Price :
$3,600/month
-
Beds :
2
-
Baths :
2
-
Property Size :
1,080 sqft
-
Year Built :
2009
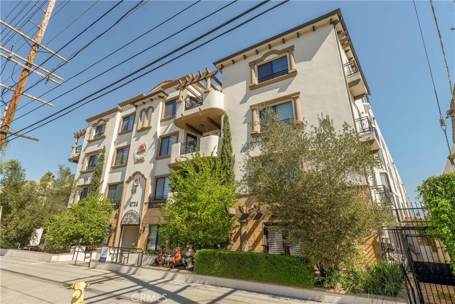
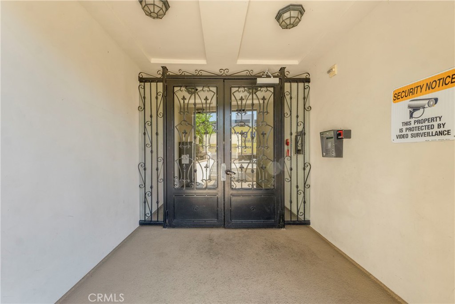
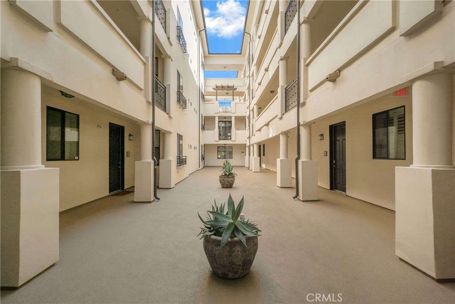
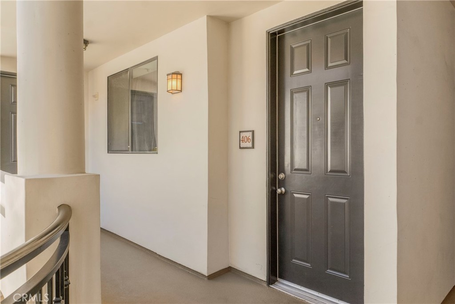
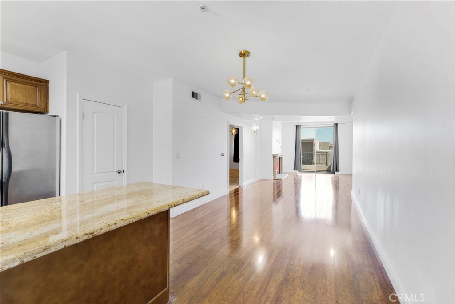
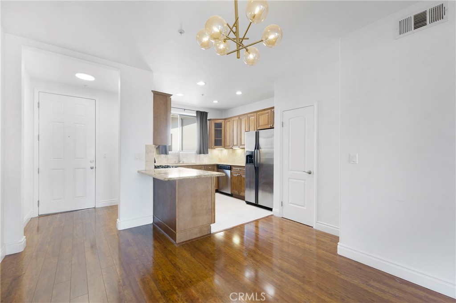
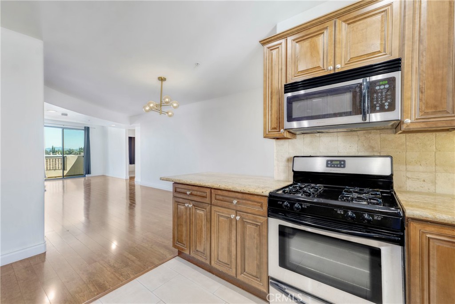
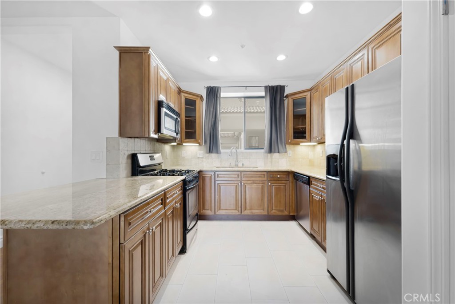
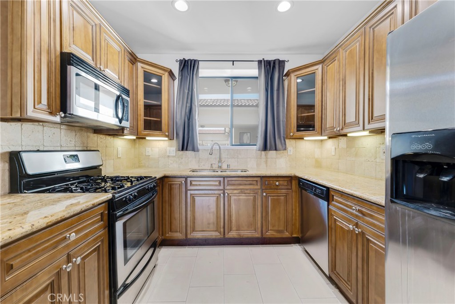
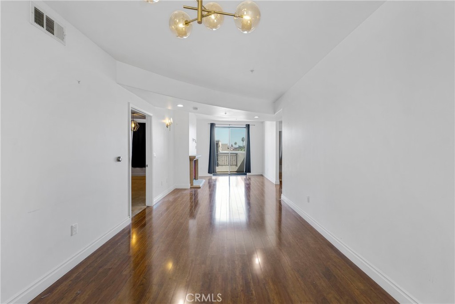
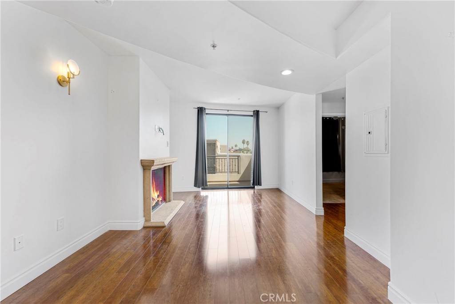
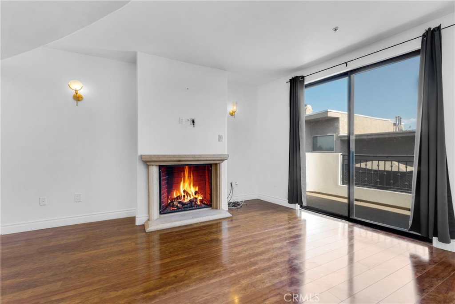
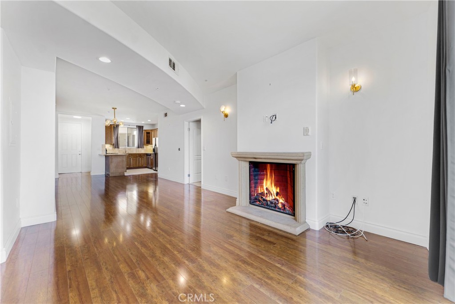
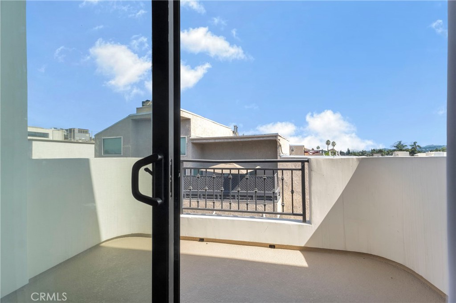
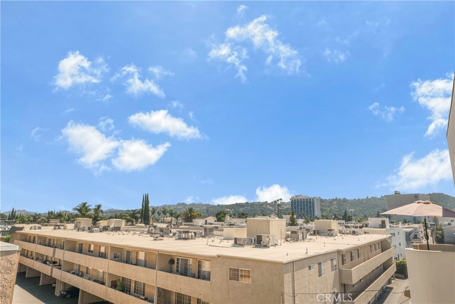
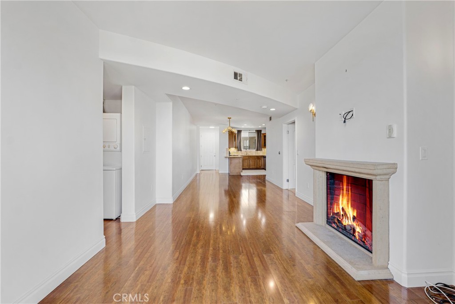
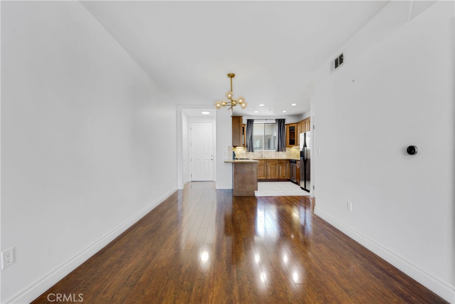
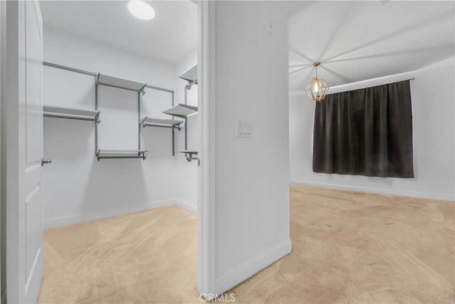
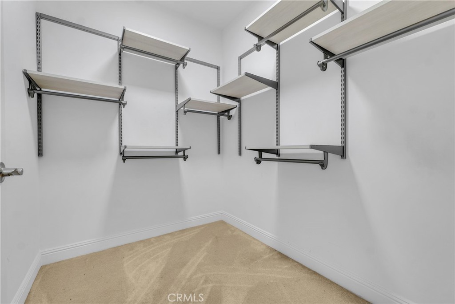
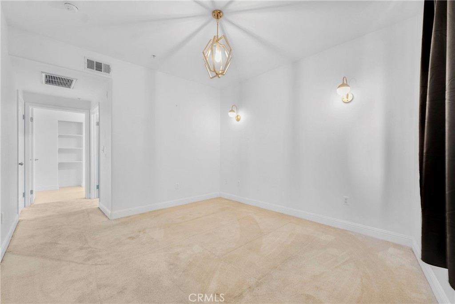
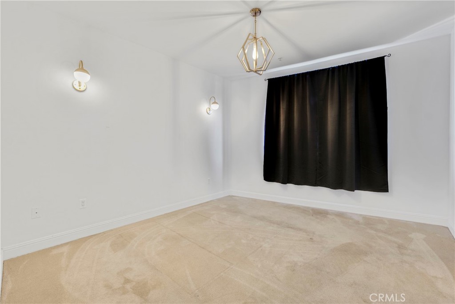
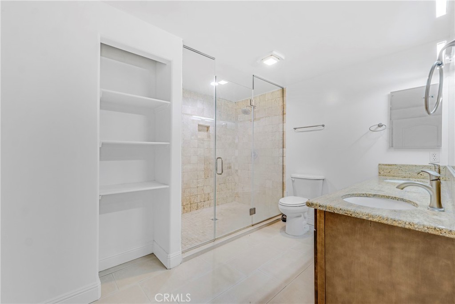
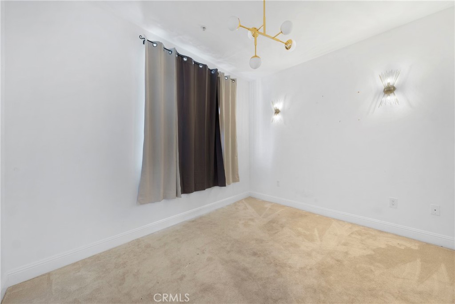
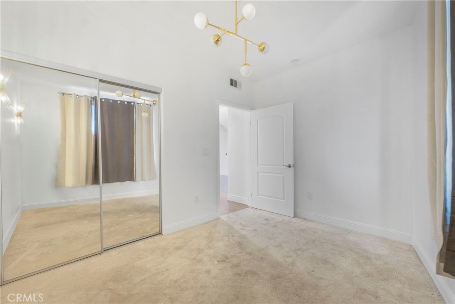

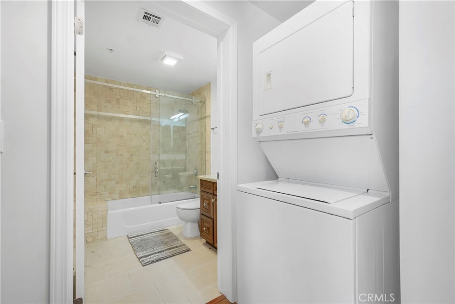
Property Description
This penthouse unit in the Villa Julietta complex offers luxury living with a prime location near Ventura Blvd's shopping, dining, and entertainment scene. The residence, built in 2009, features a spacious open-concept layout with approximately 1,080 square feet of living space. The unit is well-lit, thanks to its large windows and natural light. The living room boasts rich wood grain laminate flooring, a beautiful fireplace, and designer wall sconce lighting. The gourmet kitchen includes stainless steel appliances (dishwasher, gas range, microwave, refrigerator), granite countertops, a tile backsplash, and ample cabinet space, along with a breakfast bar for added convenience. The master private bathroom features a granite vanity and a large glass-enclosed tiled shower. There's also a balcony adjacent to the living room, central heating and air, and in-unit laundry. The building amenities include a community sauna, recreation room, gym, outdoor lounge, and eight guest parking spaces. The unit comes with one assigned parking space (#101), with the option to inquire about renting additional parking through the HOA. The HOA fee also covers earthquake insurance, ensuring added peace of mind.
Interior Features
| Laundry Information |
| Location(s) |
Inside |
| Bedroom Information |
| Bedrooms |
2 |
| Bathroom Information |
| Bathrooms |
2 |
| Interior Information |
| Cooling Type |
Central Air |
Listing Information
| Address |
4724 Kester Avenue, #406 |
| City |
Sherman Oaks |
| State |
CA |
| Zip |
91403 |
| County |
Los Angeles |
| Listing Agent |
Soheil Seyedhendi DRE #02055898 |
| Courtesy Of |
Equity Union |
| List Price |
$3,600/month |
| Status |
Active |
| Type |
Residential Lease |
| Subtype |
Apartment |
| Structure Size |
1,080 |
| Lot Size |
28,603 |
| Year Built |
2009 |
Listing information courtesy of: Soheil Seyedhendi, Equity Union. *Based on information from the Association of REALTORS/Multiple Listing as of Dec 5th, 2024 at 5:14 AM and/or other sources. Display of MLS data is deemed reliable but is not guaranteed accurate by the MLS. All data, including all measurements and calculations of area, is obtained from various sources and has not been, and will not be, verified by broker or MLS. All information should be independently reviewed and verified for accuracy. Properties may or may not be listed by the office/agent presenting the information.


























