3947 Carpenter Avenue, #106, Studio City, CA 91604
-
Listed Price :
$849,999
-
Beds :
2
-
Baths :
2
-
Property Size :
1,528 sqft
-
Year Built :
1991
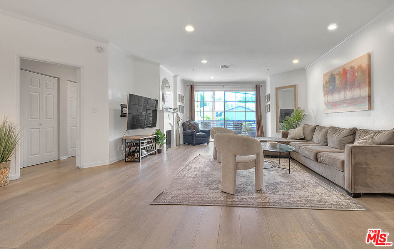
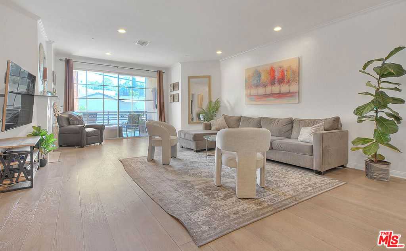
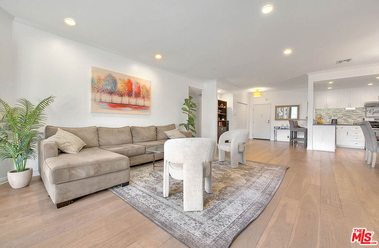
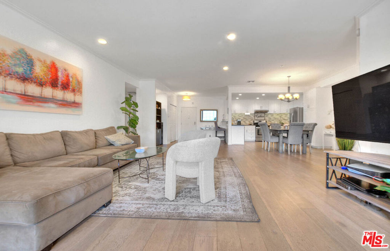
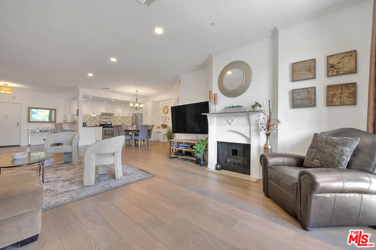
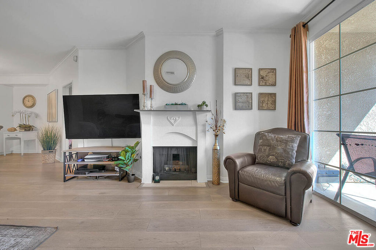
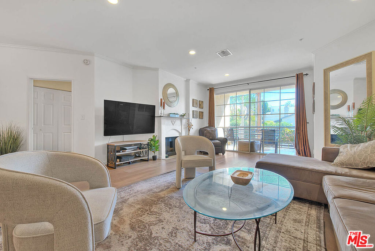
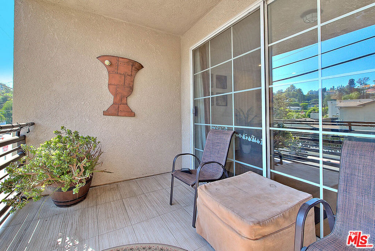
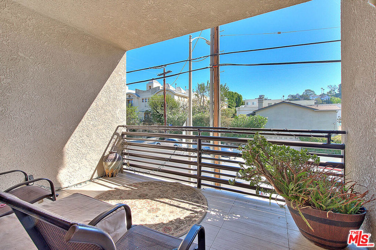
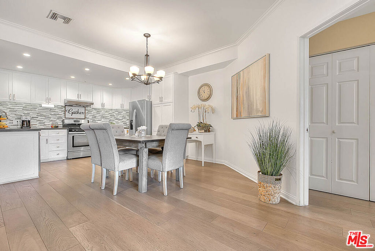
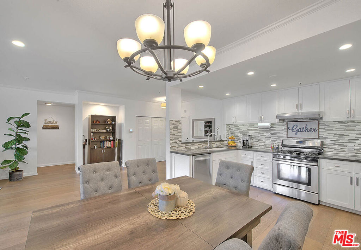
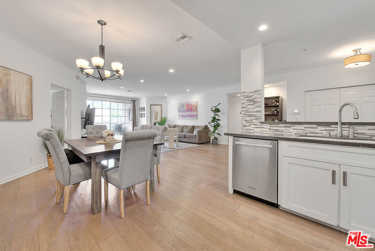
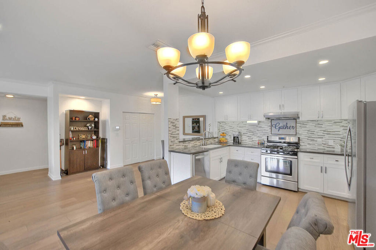
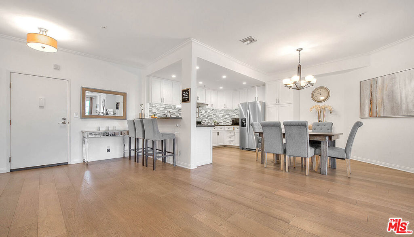
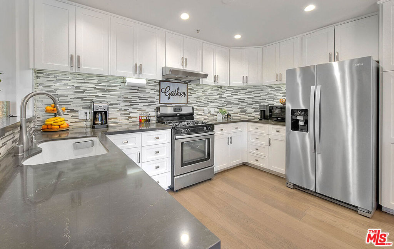
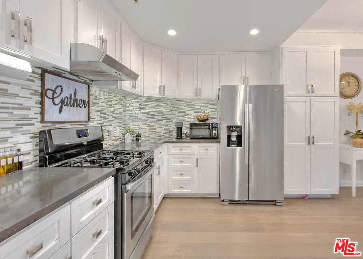
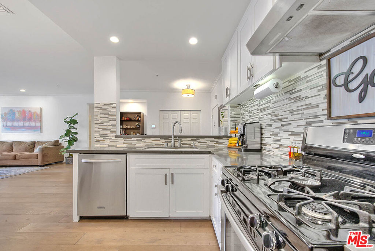
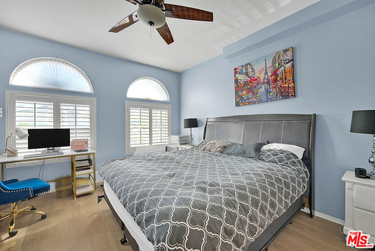
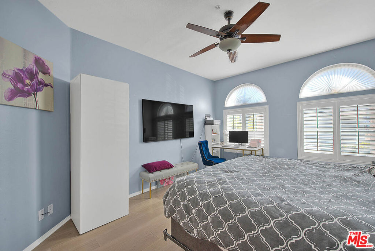
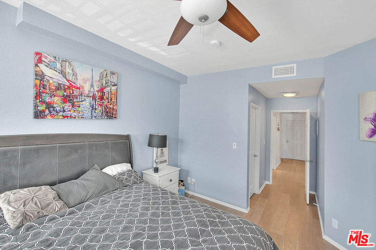
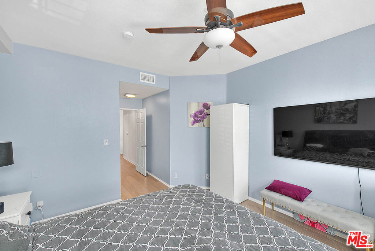
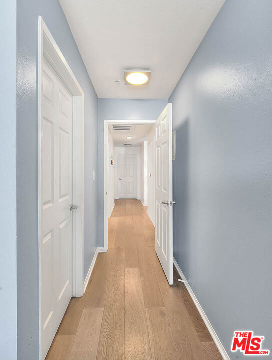
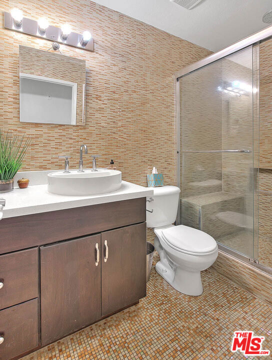
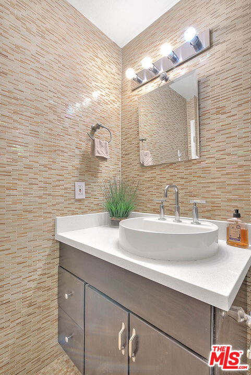
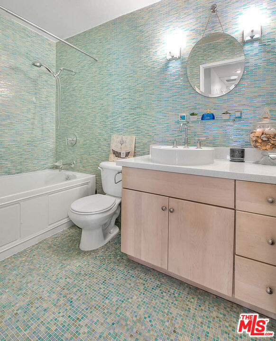
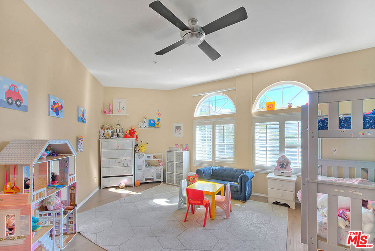
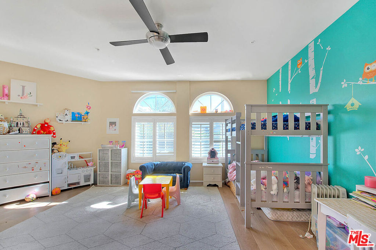
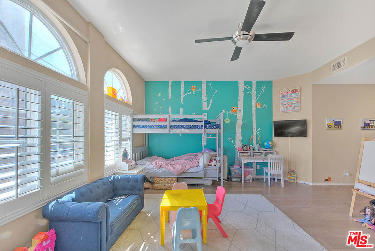
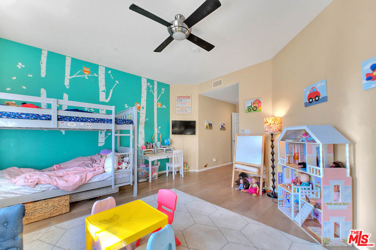
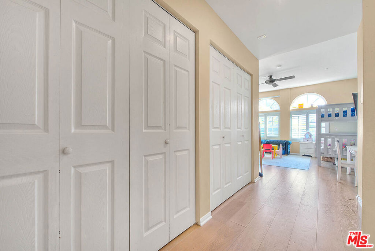
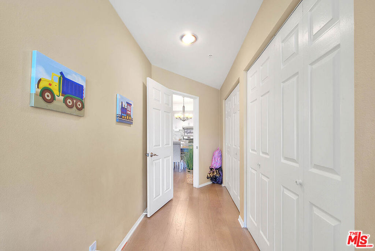
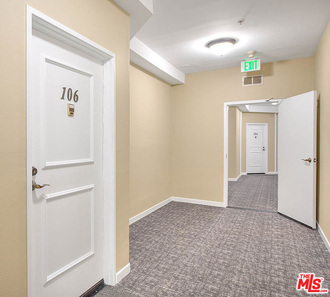
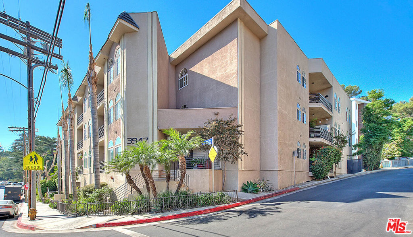
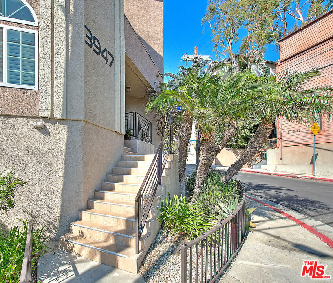
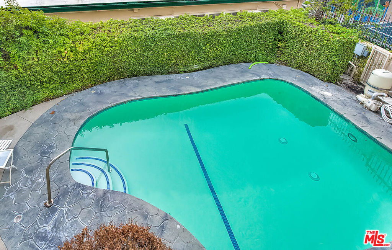
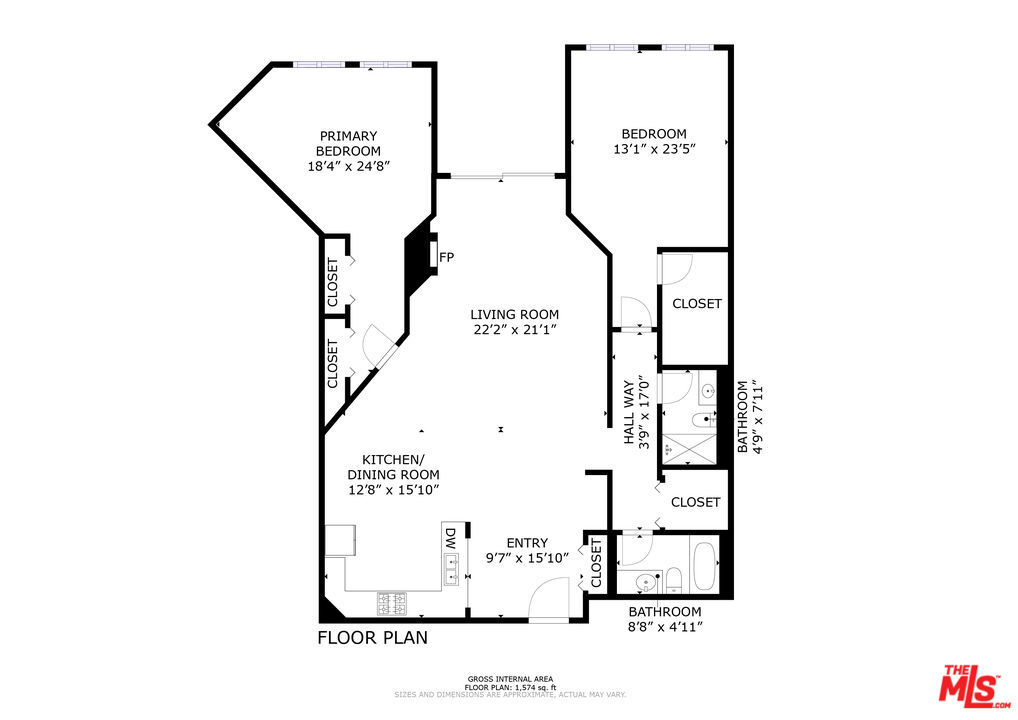
Property Description
Location, location, location! This beautifully updated condo is situated south of Ventura Boulevard, in the highly sought-after Carpenter School District. The open floor plan offers ideal living with split bedrooms for added privacy. The chef's kitchen, complete with granite countertops and modern appliances, seamlessly flows into the living and dining areasperfect for entertaining.Step out onto your private balcony off the living room, where you can unwind or enjoy a morning coffee. The living room also boasts a cozy, romantic fireplace, perfect for cooler evenings. Additional conveniences include in-unit laundry and controlled access to the building with gated parking for peace of mind.The building offers fantastic amenities, including a sparkling, recently updated swimming pool, a recreation room with a workout area, and freshly renovated common hallways with new paint and carpeting. Seller will assist with rate buy down!!!! This is a must-see property that combines comfort, style, and a prime location. Don't miss the opportunity to make it your own!
Interior Features
| Laundry Information |
| Location(s) |
Stacked |
| Bedroom Information |
| Bedrooms |
2 |
| Bathroom Information |
| Bathrooms |
2 |
| Flooring Information |
| Material |
Tile |
| Interior Information |
| Cooling Type |
Central Air |
Listing Information
| Address |
3947 Carpenter Avenue, #106 |
| City |
Studio City |
| State |
CA |
| Zip |
91604 |
| County |
Los Angeles |
| Listing Agent |
Jeffrey Billinger DRE #01475932 |
| Courtesy Of |
The Hills Premier Realty |
| List Price |
$849,999 |
| Status |
Active |
| Type |
Residential |
| Subtype |
Condominium |
| Structure Size |
1,528 |
| Lot Size |
16,052 |
| Year Built |
1991 |
Listing information courtesy of: Jeffrey Billinger, The Hills Premier Realty. *Based on information from the Association of REALTORS/Multiple Listing as of Dec 13th, 2024 at 11:49 AM and/or other sources. Display of MLS data is deemed reliable but is not guaranteed accurate by the MLS. All data, including all measurements and calculations of area, is obtained from various sources and has not been, and will not be, verified by broker or MLS. All information should be independently reviewed and verified for accuracy. Properties may or may not be listed by the office/agent presenting the information.




































