21859 Jeffers Lane, Saugus, CA 91350
-
Listed Price :
$950,000
-
Beds :
5
-
Baths :
3
-
Property Size :
2,350 sqft
-
Year Built :
1988
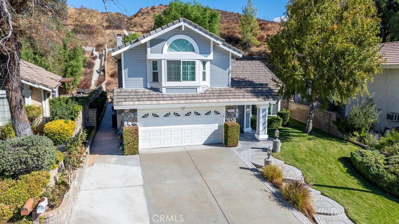
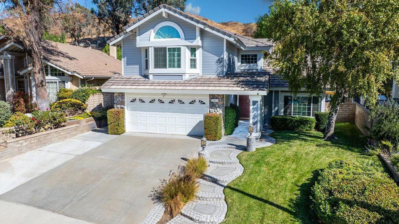
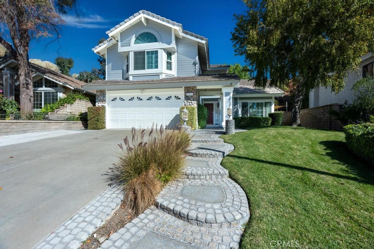
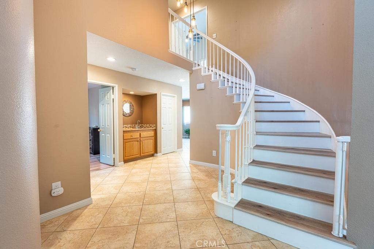
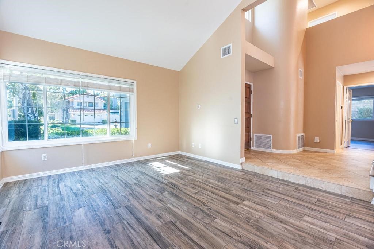
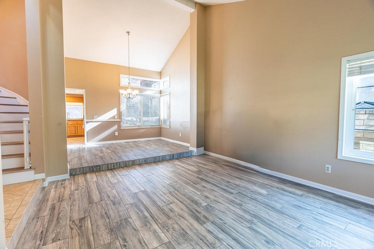
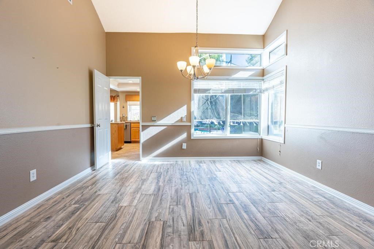
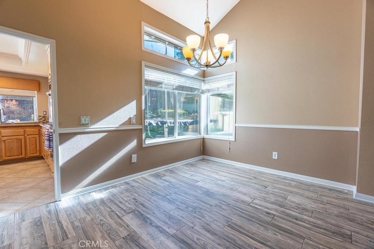
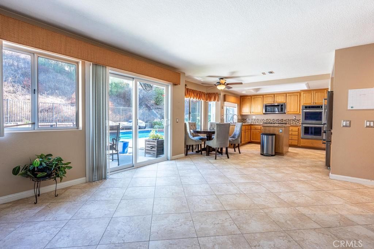
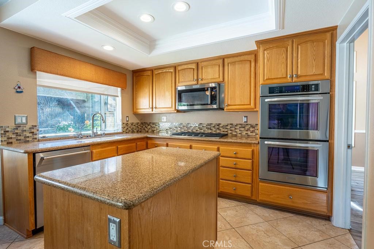
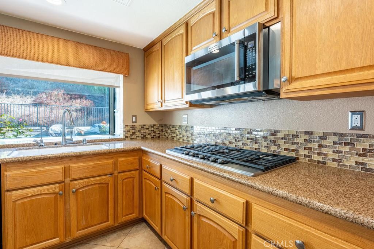
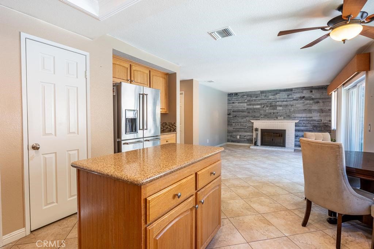
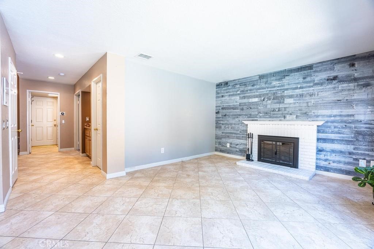
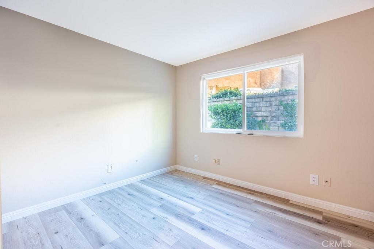
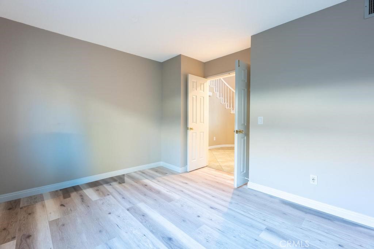
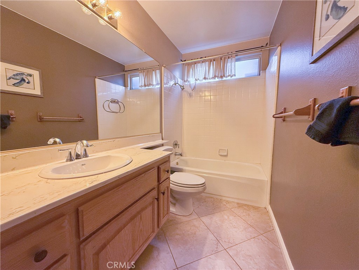
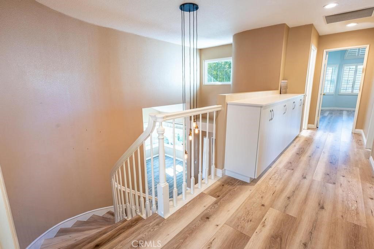
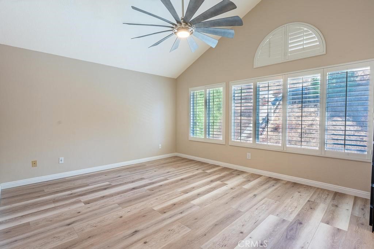
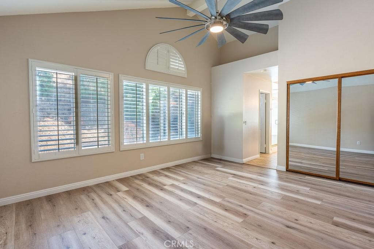
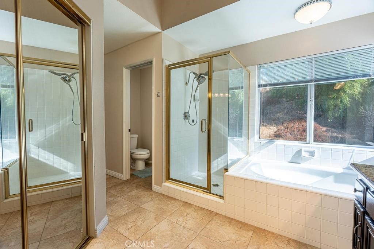
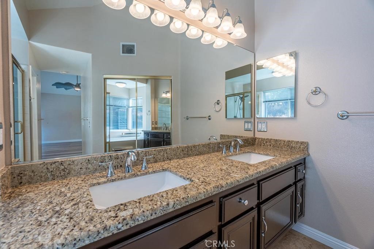
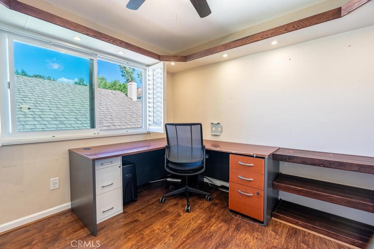
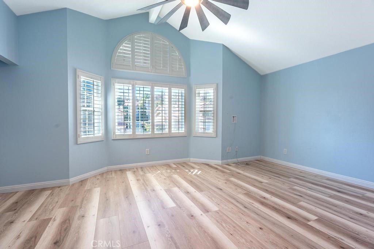
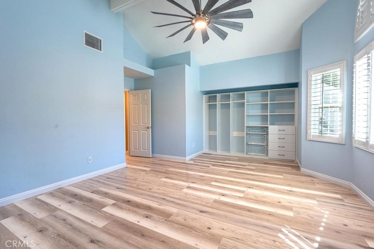
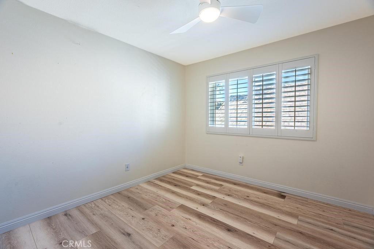
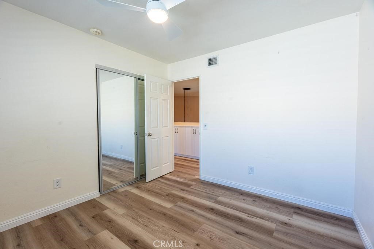
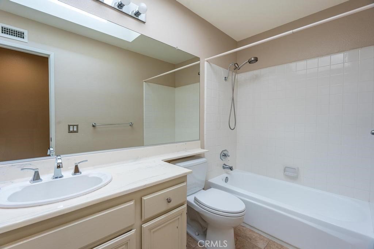
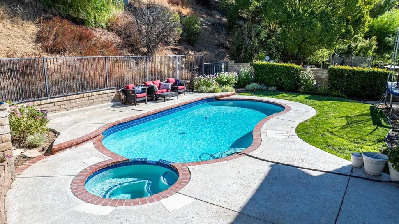
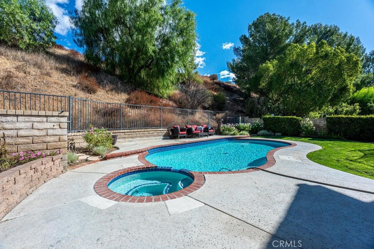
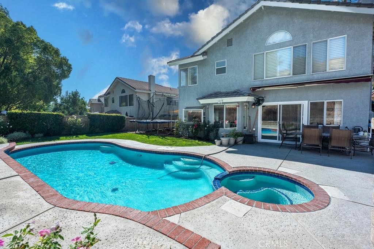
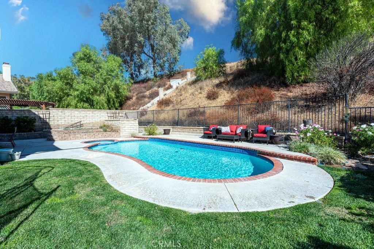
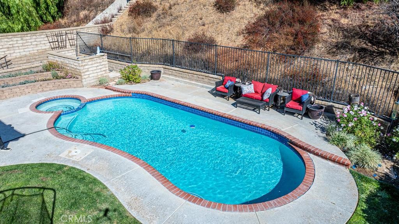
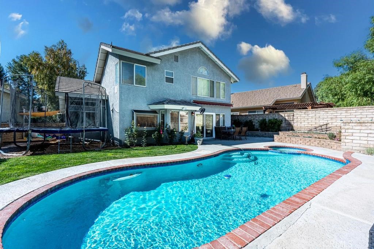
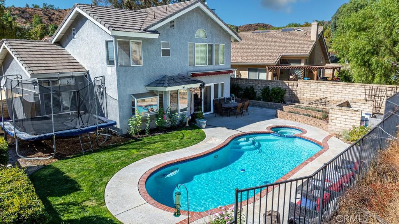
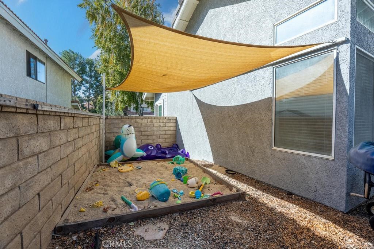
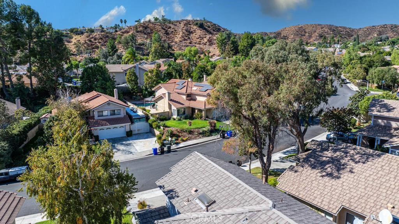
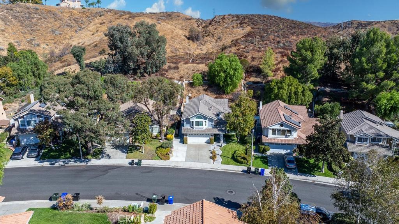
Property Description
Saugus pool home in the desirable sought after Wildwood Hills neighborhood. The largest floorplan in the tract offers 5 bedrooms and 3 full bathrooms. One bedroom is located on the first floor. This open floorplan has vaulted ceilings at the entrance. Formal living room and dining room as well as the family room that opens up to the kitchen. The family room has a fireplace and shiplap wall. The kitchen was remodeled with granite countertops, glass backsplash and stainless-steel appliances. Upstairs you have 4 more bedrooms including the primary suite which gives you great mountain views and overlooks the private pool. The primary suite bathroom has a double vanity, a separate soaking tub and walk-in shower. Primary closets have custom built-ins. Newer laminate floors on the upper level. 3 more secondary bedrooms including one OVERSIZED that could also be used as a game room. Backyard features your own private oasis. The pool was re-plastered in 2020 along with a new pump and heater. The side yard features plenty of grassy area. No rear neighbors just beautiful mountain views. NO HOA or MELLO ROOS.
Interior Features
| Laundry Information |
| Location(s) |
Laundry Room |
| Kitchen Information |
| Features |
Granite Counters, Kitchen/Family Room Combo, Remodeled, Updated Kitchen |
| Bedroom Information |
| Features |
Bedroom on Main Level |
| Bedrooms |
5 |
| Bathroom Information |
| Bathrooms |
3 |
| Interior Information |
| Features |
Breakfast Bar, Built-in Features, High Ceilings, Open Floorplan, Recessed Lighting, Bedroom on Main Level, Walk-In Closet(s) |
| Cooling Type |
Central Air |
Listing Information
| Address |
21859 Jeffers Lane |
| City |
Saugus |
| State |
CA |
| Zip |
91350 |
| County |
Los Angeles |
| Listing Agent |
Neal Weichel DRE #01107376 |
| Co-Listing Agent |
Jennifer Wilder DRE #01879362 |
| Courtesy Of |
RE/MAX of Santa Clarita |
| List Price |
$950,000 |
| Status |
Active |
| Type |
Residential |
| Subtype |
Single Family Residence |
| Structure Size |
2,350 |
| Lot Size |
18,539 |
| Year Built |
1988 |
Listing information courtesy of: Neal Weichel, Jennifer Wilder, RE/MAX of Santa Clarita. *Based on information from the Association of REALTORS/Multiple Listing as of Dec 19th, 2024 at 5:53 AM and/or other sources. Display of MLS data is deemed reliable but is not guaranteed accurate by the MLS. All data, including all measurements and calculations of area, is obtained from various sources and has not been, and will not be, verified by broker or MLS. All information should be independently reviewed and verified for accuracy. Properties may or may not be listed by the office/agent presenting the information.





































