8702 Willis Avenue, Panorama City, CA 91402
-
Listed Price :
$499,950
-
Beds :
2
-
Baths :
2
-
Property Size :
1,100 sqft
-
Year Built :
1978
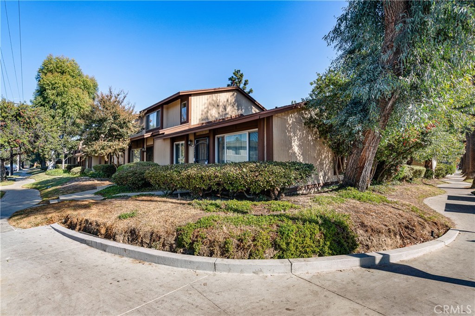
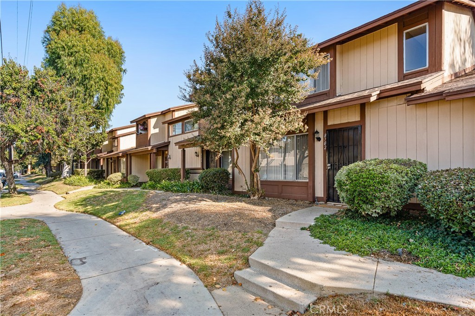
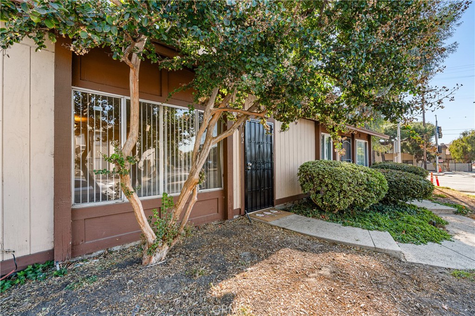
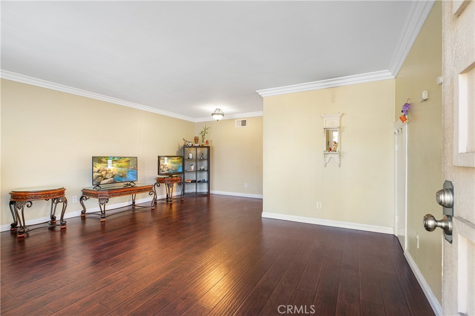
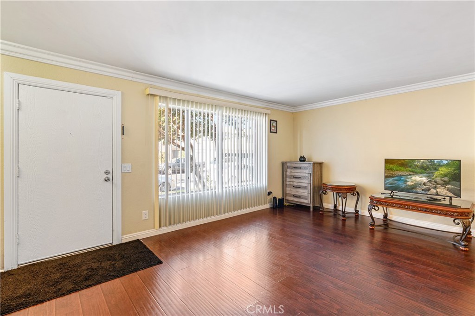
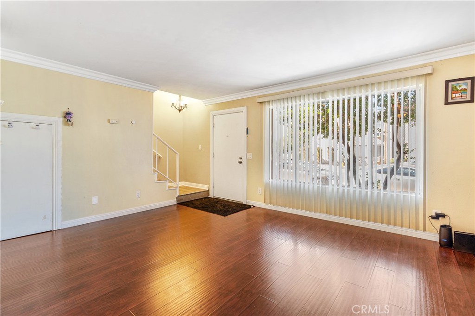
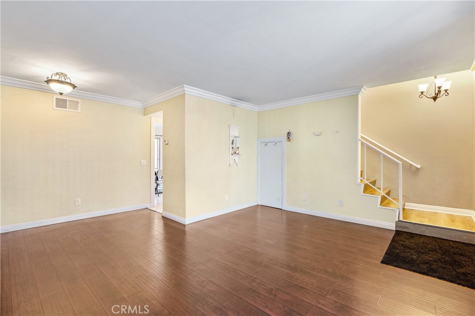
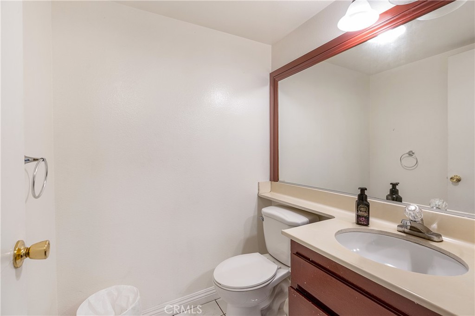
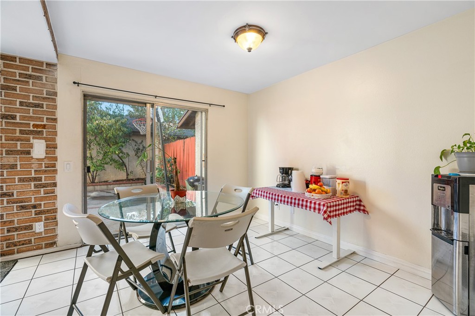
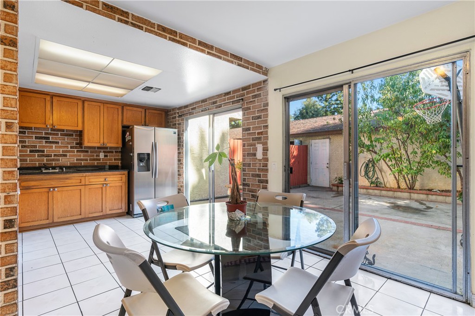
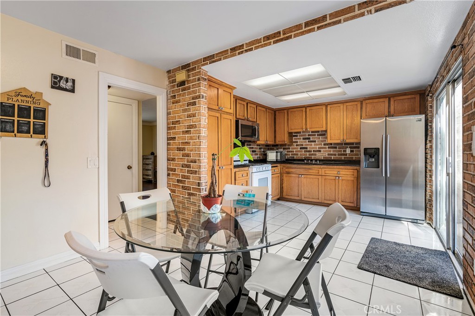
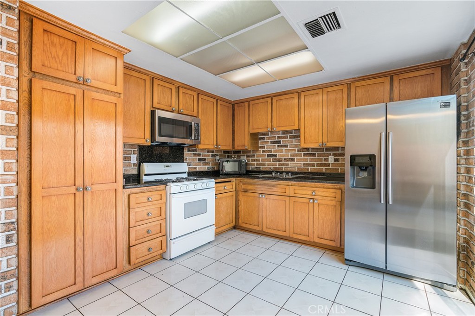
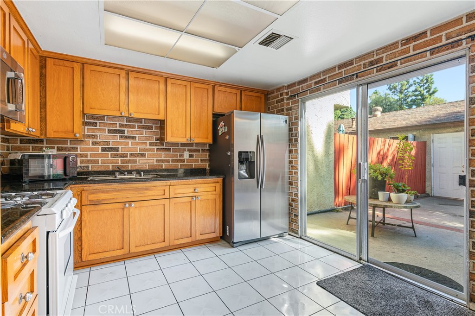
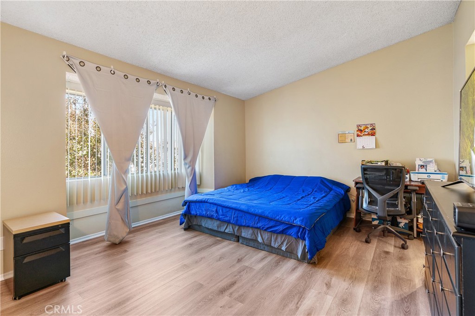
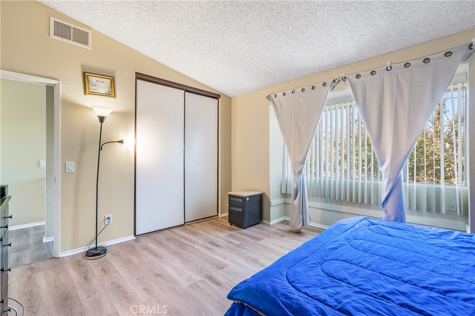
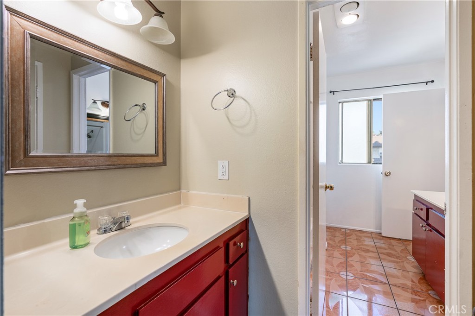
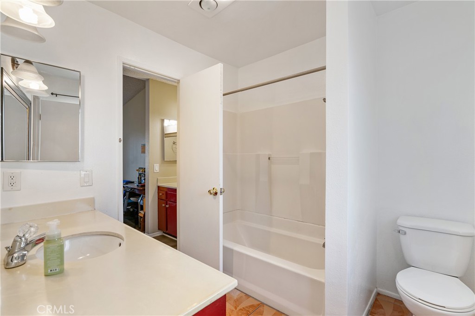
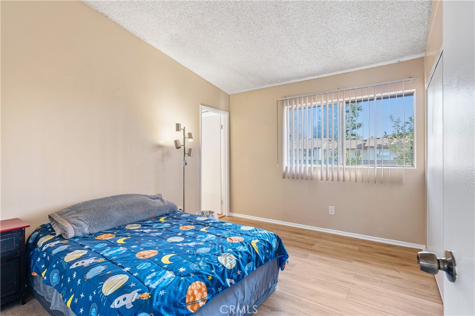
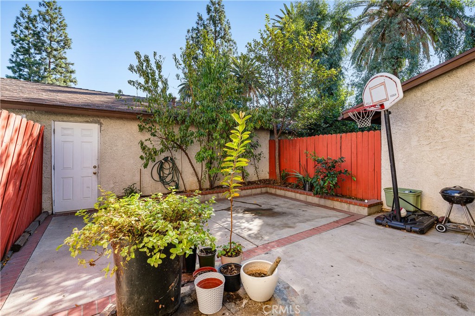
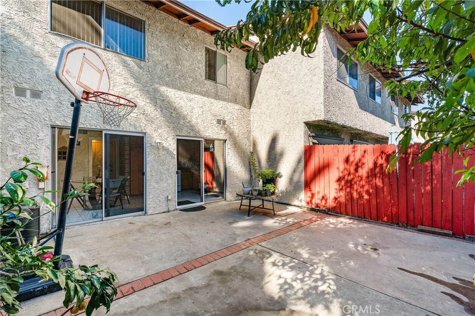
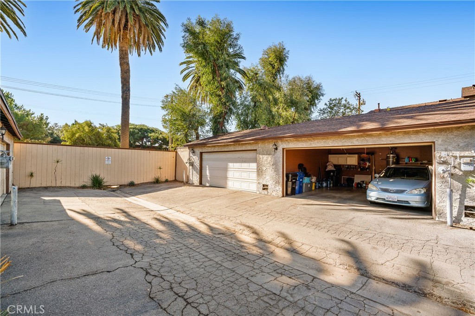
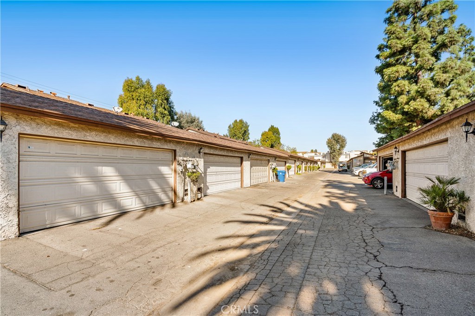
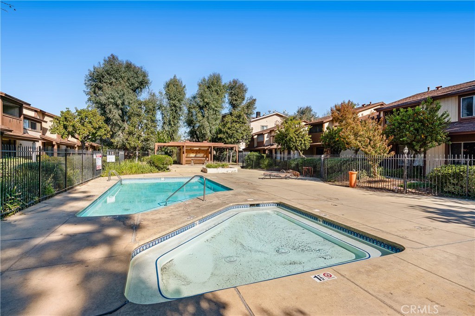
Property Description
Welcome to this two-story townhome offering both comfort and convenience. The spacious living room features crown molding and flows seamlessly into the dining area. The open kitchen includes a cozy breakfast nook, perfect for casual dining, and a convenient powder room for guests. Upstairs, you'll find a generously sized primary bedroom with a vanity area, as well as a full bathroom shared with the second bedroom. What truly sets this townhome apart is the expansive 460 sq ft private patio, accessed directly from the kitchen, which provides the perfect space for outdoor relaxation and entertaining. The patio leads to a two-car garage, complete with a laundry area. Enjoy the full amenities of the community, including a sparkling pool, spa, kids' pool, and a picnic area. The unit entrance has direct access from Willis Avenue and is ideally located with easy access to public transportation, dining options, Panorama Mall, and The Plant, making this an exceptional opportunity in a prime location!
Interior Features
| Laundry Information |
| Location(s) |
In Garage |
| Kitchen Information |
| Features |
Granite Counters |
| Bedroom Information |
| Features |
All Bedrooms Up |
| Bedrooms |
2 |
| Bathroom Information |
| Features |
Jack and Jill Bath, Tub Shower, Vanity |
| Bathrooms |
2 |
| Flooring Information |
| Material |
Laminate, Tile |
| Interior Information |
| Features |
Eat-in Kitchen, Granite Counters, All Bedrooms Up, Jack and Jill Bath |
| Cooling Type |
Central Air |
Listing Information
| Address |
8702 Willis Avenue |
| City |
Panorama City |
| State |
CA |
| Zip |
91402 |
| County |
Los Angeles |
| Listing Agent |
Kevin Grant DRE #01213308 |
| Courtesy Of |
RE/MAX Plaza Realty |
| List Price |
$499,950 |
| Status |
Active |
| Type |
Residential |
| Subtype |
Townhouse |
| Structure Size |
1,100 |
| Lot Size |
178,171 |
| Year Built |
1978 |
Listing information courtesy of: Kevin Grant, RE/MAX Plaza Realty. *Based on information from the Association of REALTORS/Multiple Listing as of Dec 13th, 2024 at 7:20 PM and/or other sources. Display of MLS data is deemed reliable but is not guaranteed accurate by the MLS. All data, including all measurements and calculations of area, is obtained from various sources and has not been, and will not be, verified by broker or MLS. All information should be independently reviewed and verified for accuracy. Properties may or may not be listed by the office/agent presenting the information.























