-
Listed Price :
$4,950,000
-
Beds :
6
-
Baths :
7
-
Property Size :
6,200 sqft
-
Year Built :
1951
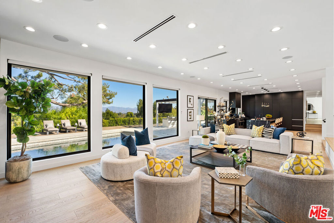
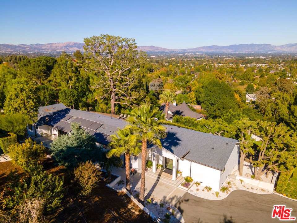
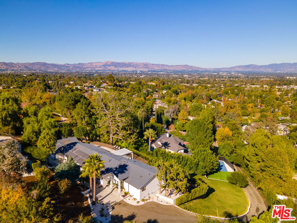
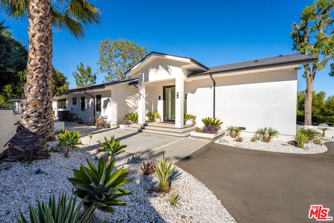
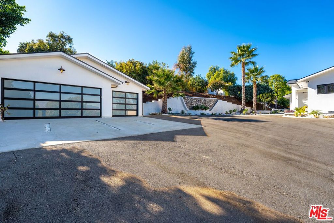
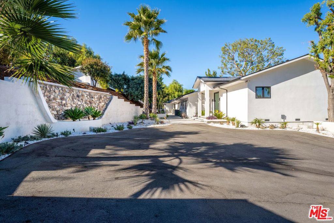
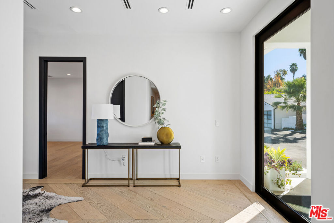
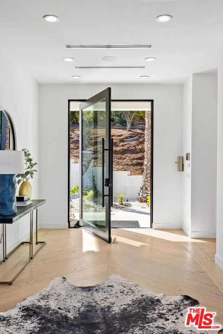
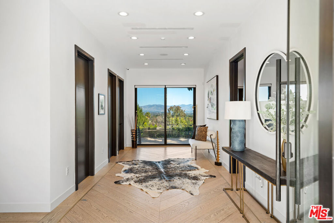
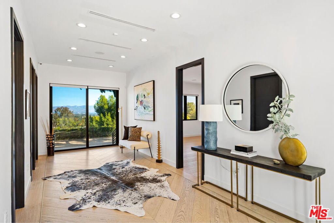
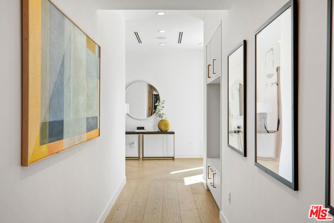
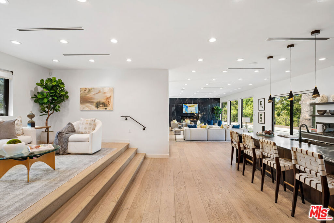
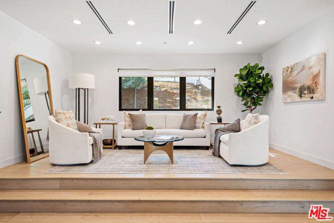
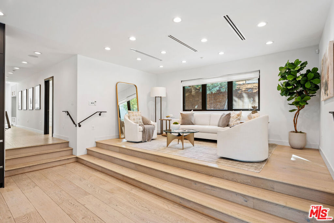
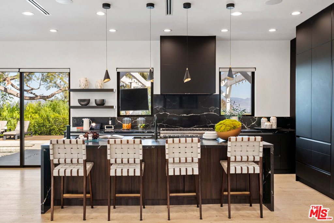
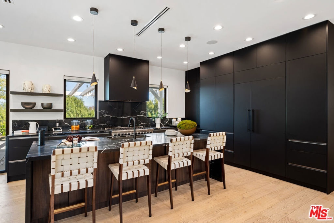
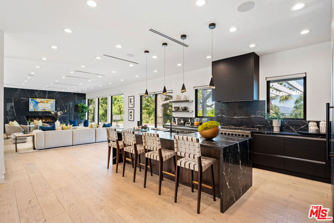
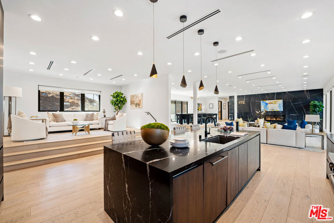
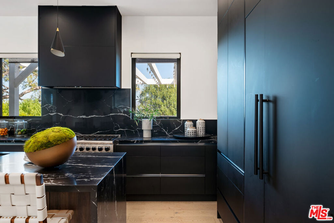
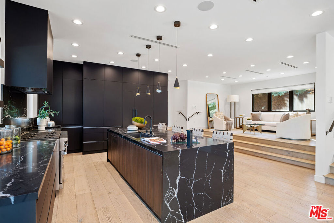
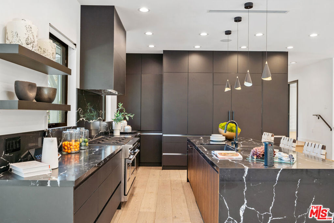
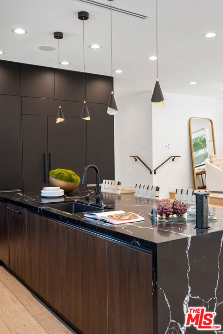
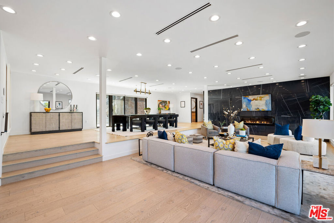
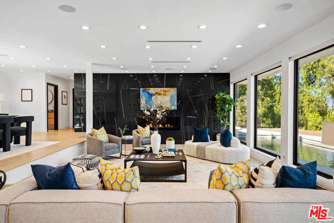
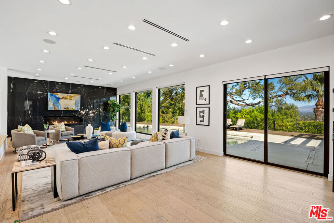
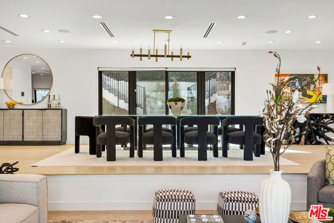
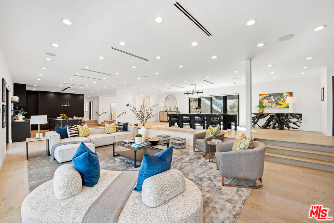
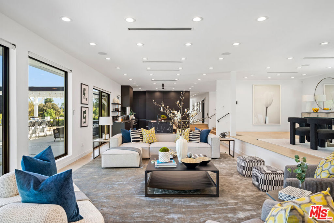
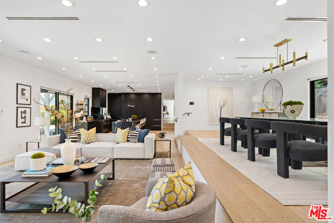
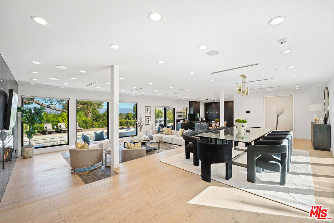
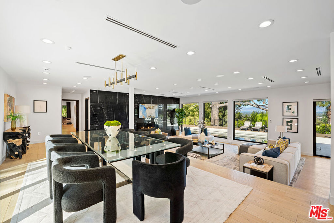
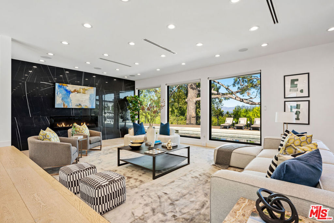
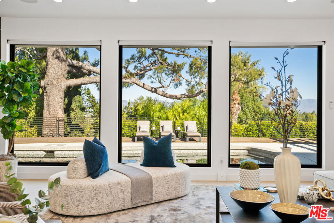
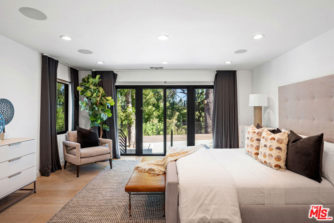
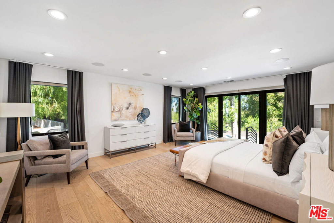
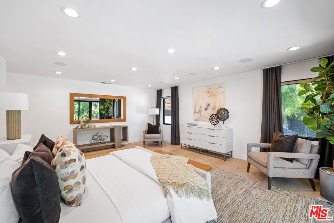
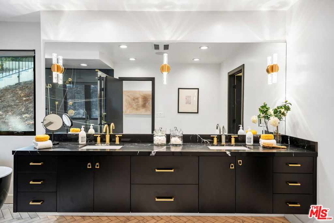
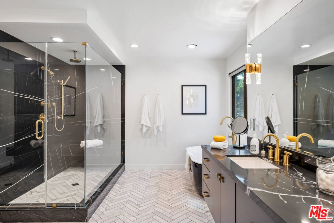
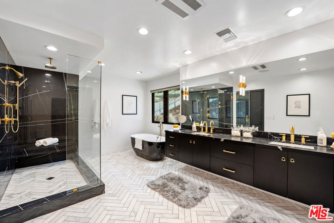
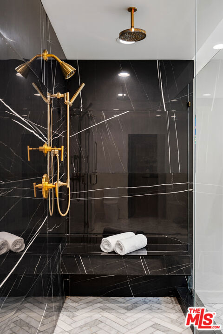
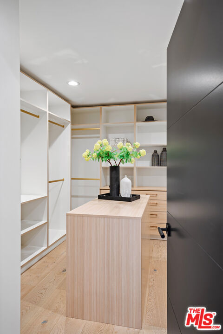
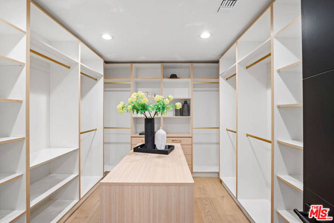
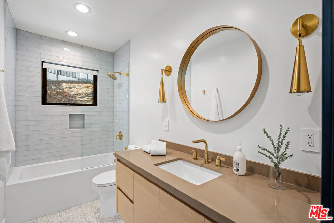
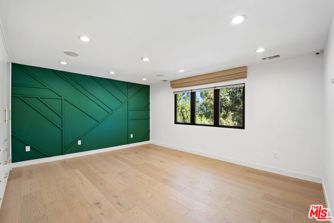
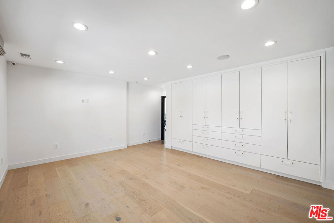
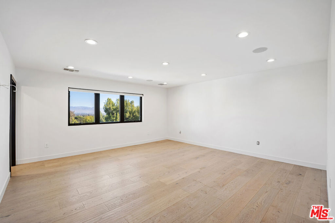
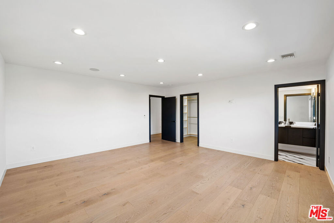
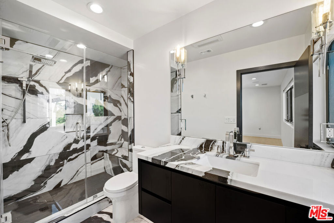
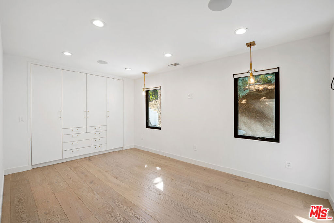
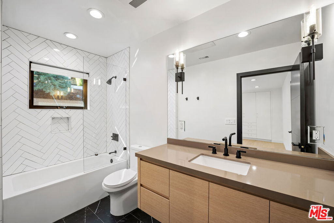
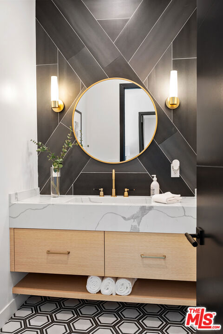
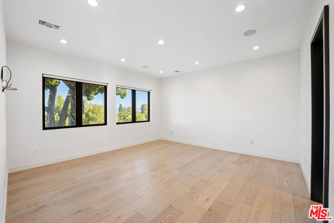
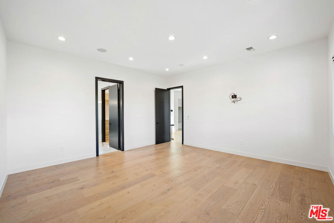
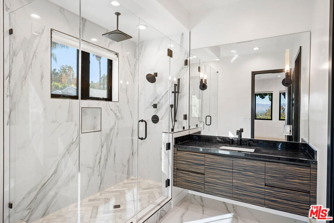
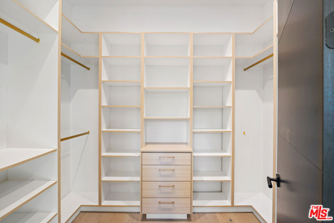
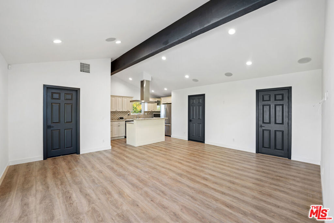
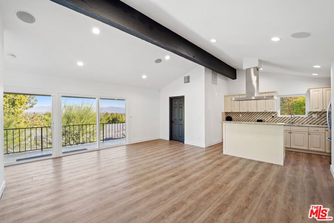
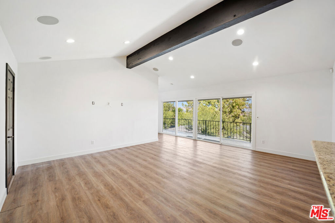
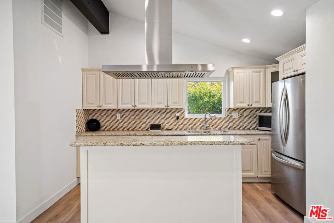
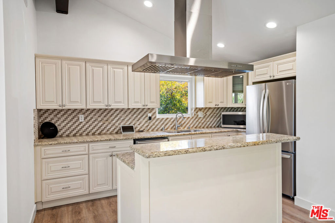
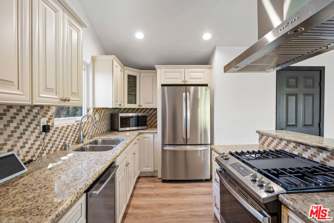
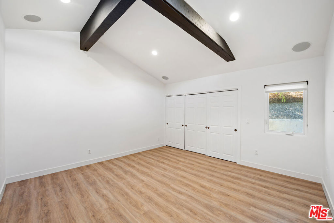
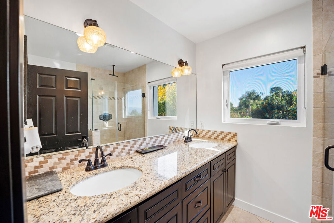
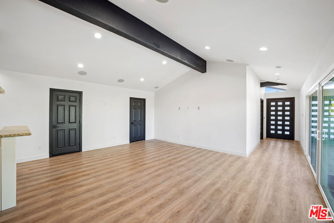
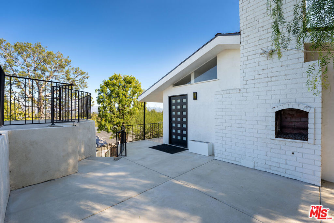
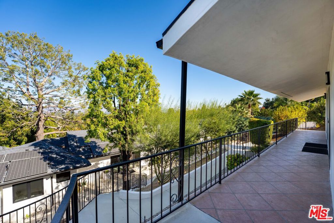
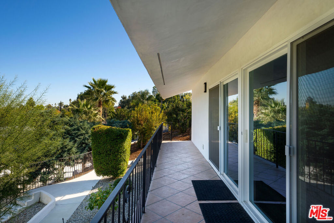
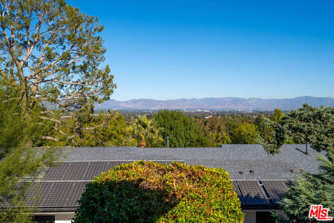
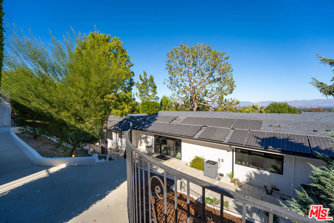
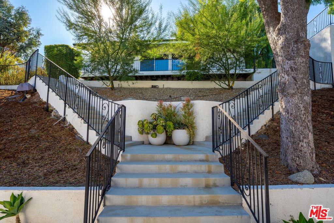
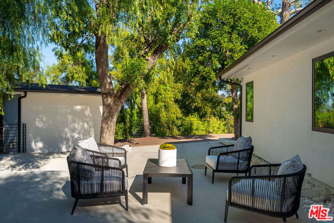
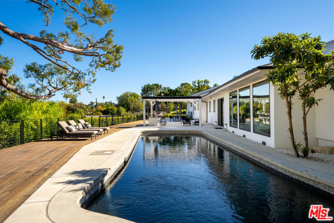
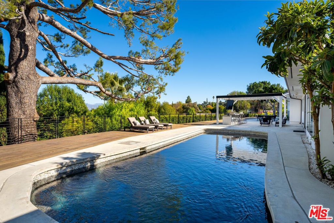
Property Description
Welcome to a world of elegance, privacy, and breathtaking views! This property redefines exclusivity, featuring a pool house, a separate guest house with its own private entrance, and a sprawling compound nestled on nearly 1.5 acres. As you enter through the gated driveway, you're greeted by a sanctuary of sophistication and comfort.The 5,400 sq.ft. main house boasts 5 bedrooms and 5.5 bathrooms, where high ceilings, recessed lighting, and engineered flooring create an ambiance of refined luxury. Four en suite bedrooms with custom closets ensure comfort for all, while the expansive kitchen is a chef's dream complete with a center island, marble countertops, and top-tier Viking appliances, all framed by captivating views.The primary suite is your personal retreat, offering backyard access, serene vistas, and a spa-like bathroom with high-end finishes. Step into the entertainer's paradisea 200-foot deck overlooking panoramic views, an outdoor kitchen, bar, fire pit, and a sparkling pool with a dedicated pool house.This estate is designed for modern living, equipped with a 3-car garage, 3-zone HVAC, security cameras, tankless water heaters, and paid solar panels. Active lifestyles will thrive on the half-court basketball area, 3-hole putting green, and expansive grounds that invite endless possibilities.The charming 1+1 guest house offers a private gated entrance on Citrus Ridge Dr., high-pitched beam ceilings, an open kitchen, built-in surround sound, and stunning views, making it perfect for guests, a rental, or a workspace.With space for a vegetable garden and RV access, this property combines luxurious living with practicality. Don't miss your opportunity to own this extraordinary blend of elegance, privacy, and serene living.
Interior Features
| Bedroom Information |
| Bedrooms |
6 |
| Bathroom Information |
| Bathrooms |
7 |
| Interior Information |
| Features |
Multiple Primary Suites, Utility Room |
Listing Information
| Address |
19536 Wells Drive |
| City |
Tarzana |
| State |
CA |
| Zip |
91356 |
| County |
Los Angeles |
| Listing Agent |
Brandon Winslow DRE #02062076 |
| Courtesy Of |
The Agency |
| List Price |
$4,950,000 |
| Status |
Active |
| Type |
Residential |
| Subtype |
Single Family Residence |
| Structure Size |
6,200 |
| Lot Size |
64,119 |
| Year Built |
1951 |
Listing information courtesy of: Brandon Winslow, The Agency. *Based on information from the Association of REALTORS/Multiple Listing as of Dec 14th, 2024 at 11:11 PM and/or other sources. Display of MLS data is deemed reliable but is not guaranteed accurate by the MLS. All data, including all measurements and calculations of area, is obtained from various sources and has not been, and will not be, verified by broker or MLS. All information should be independently reviewed and verified for accuracy. Properties may or may not be listed by the office/agent presenting the information.









































































