7039 S Apperson Street, Tujunga, CA 91042
-
Listed Price :
$975,000
-
Beds :
3
-
Baths :
2
-
Property Size :
1,261 sqft
-
Year Built :
1956
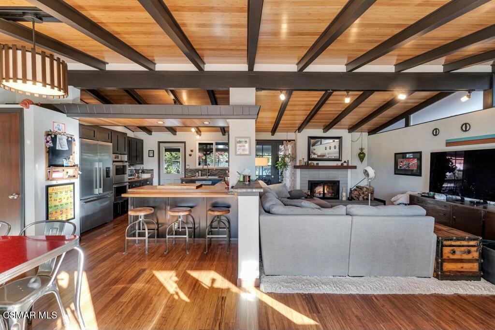
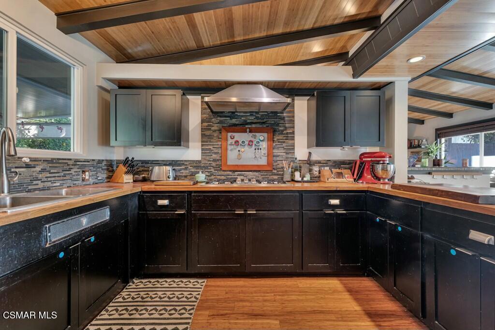
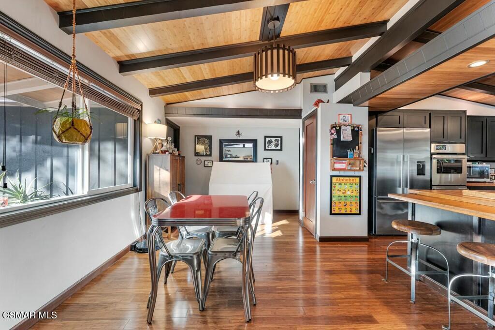
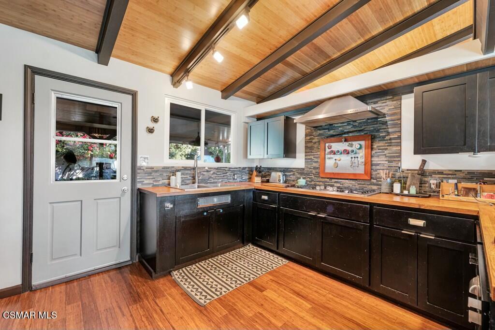
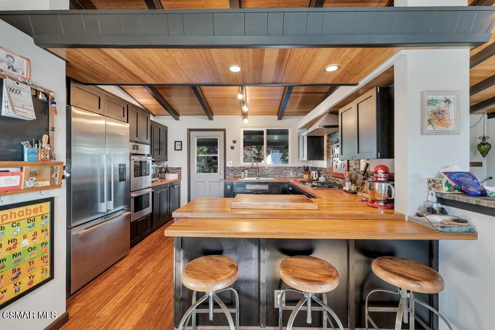
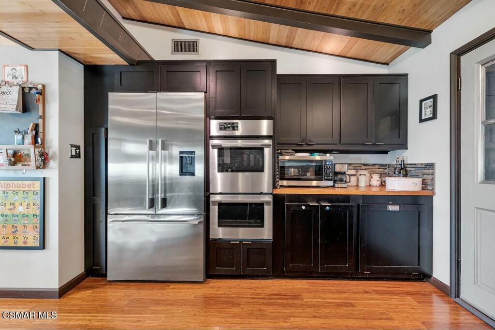
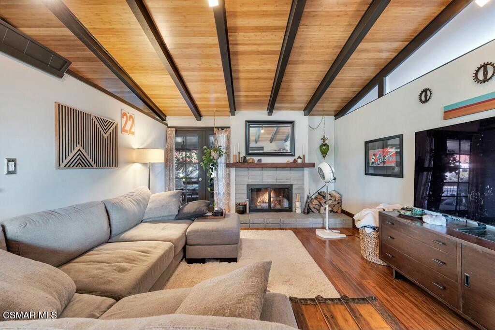
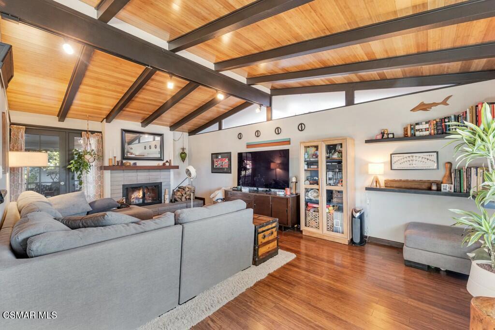
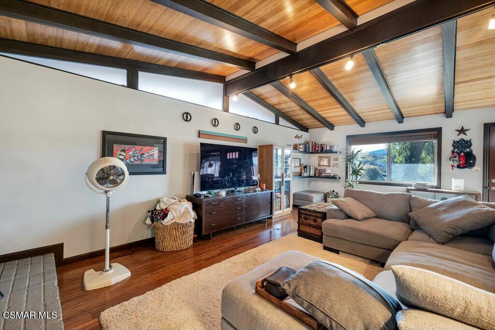
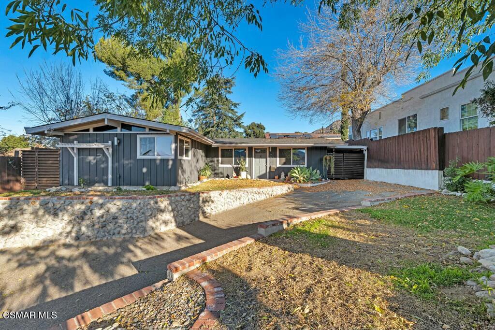
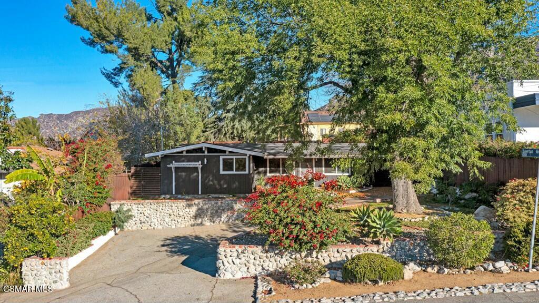
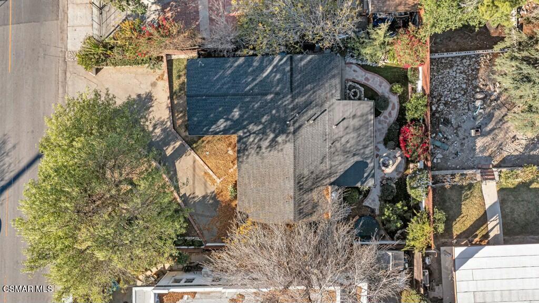
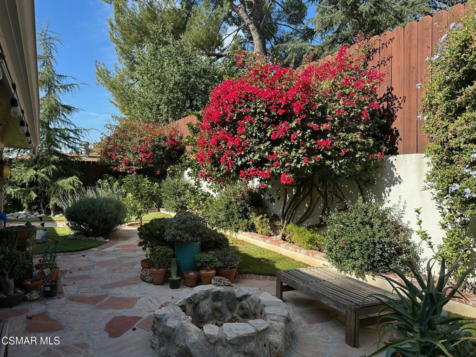
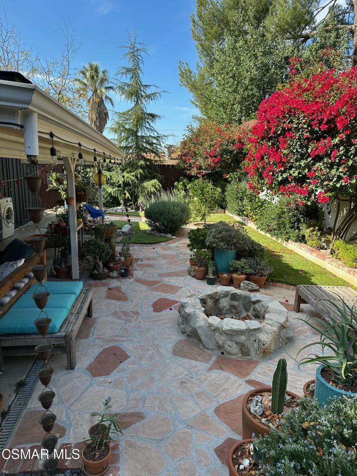
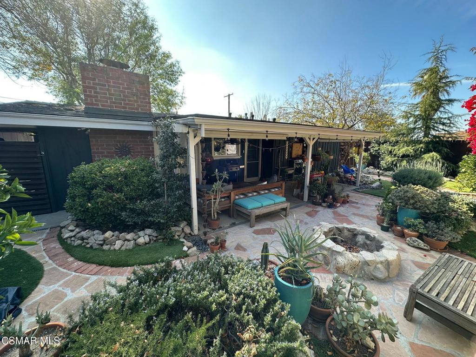
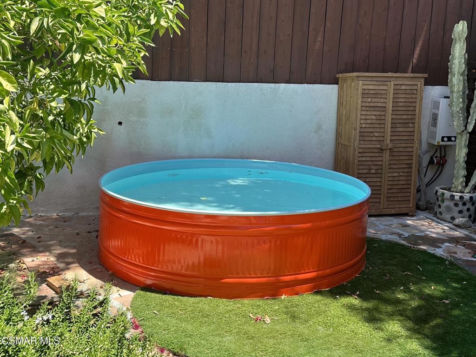
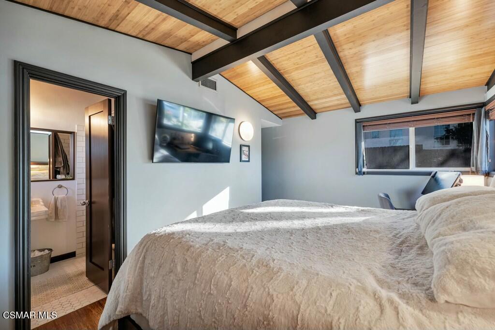
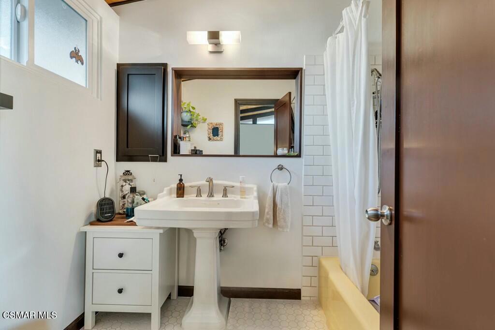
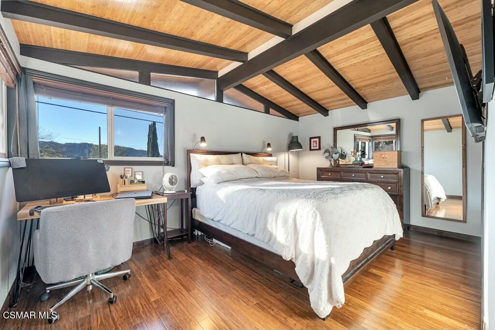
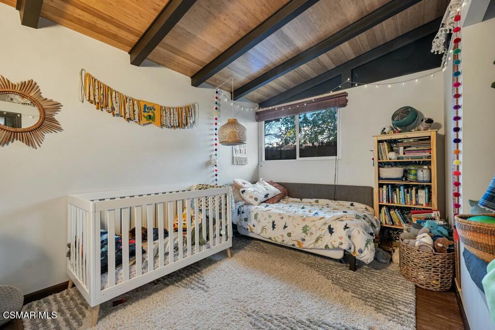
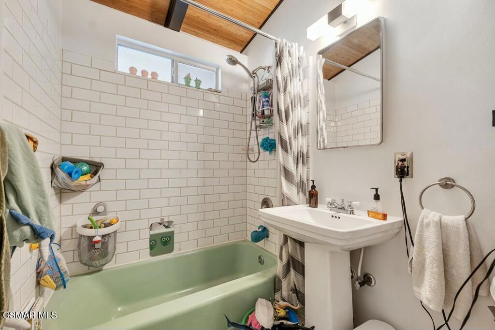
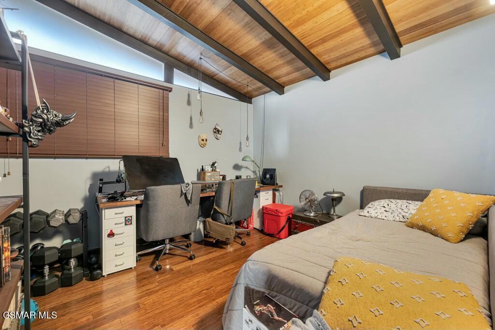
Property Description
Discover your midcentury dream home, meticulously remodeled while preserving its 1950s charm. This maintained residence features wood beam vaulted ceilings and bamboo flooring throughout, along with a wood-burning fireplace and uniform custom shades in every room.The kitchen includes all new appliances, butcher block countertops, and a European Fisher & Paykel refrigerator. The home has been recently painted inside and out.Step outside to a private backyard oasis with a spa, fruit trees, and mountain views. The finished patio has recessed lighting and bamboo finishes. The landscaped yard features artificial turf, a flagstone pathway, and a stone fire pit.The septic system has been upgraded and is up to code. Conveniently located near downtown, Glendale, and Burbank, this home is a must-see!Don't miss this opportunity schedule your showing today!
Interior Features
| Laundry Information |
| Location(s) |
Electric Dryer Hookup, Gas Dryer Hookup, Outside |
| Kitchen Information |
| Features |
Remodeled, Updated Kitchen |
| Bedroom Information |
| Features |
Bedroom on Main Level, All Bedrooms Down |
| Bedrooms |
3 |
| Bathroom Information |
| Features |
Bathtub, Remodeled, Separate Shower |
| Bathrooms |
2 |
| Flooring Information |
| Material |
Bamboo |
| Interior Information |
| Features |
Beamed Ceilings, Breakfast Bar, Cathedral Ceiling(s), Open Floorplan, Pantry, Track Lighting, All Bedrooms Down, Bedroom on Main Level |
| Cooling Type |
Central Air |
Listing Information
| Address |
7039 S Apperson Street |
| City |
Tujunga |
| State |
CA |
| Zip |
91042 |
| County |
Los Angeles |
| Listing Agent |
Kara Nanas DRE #02082552 |
| Courtesy Of |
Pinnacle Estate Properties |
| List Price |
$975,000 |
| Status |
Active |
| Type |
Residential |
| Subtype |
Single Family Residence |
| Structure Size |
1,261 |
| Lot Size |
6,002 |
| Year Built |
1956 |
Listing information courtesy of: Kara Nanas, Pinnacle Estate Properties. *Based on information from the Association of REALTORS/Multiple Listing as of Dec 13th, 2024 at 7:23 PM and/or other sources. Display of MLS data is deemed reliable but is not guaranteed accurate by the MLS. All data, including all measurements and calculations of area, is obtained from various sources and has not been, and will not be, verified by broker or MLS. All information should be independently reviewed and verified for accuracy. Properties may or may not be listed by the office/agent presenting the information.






















